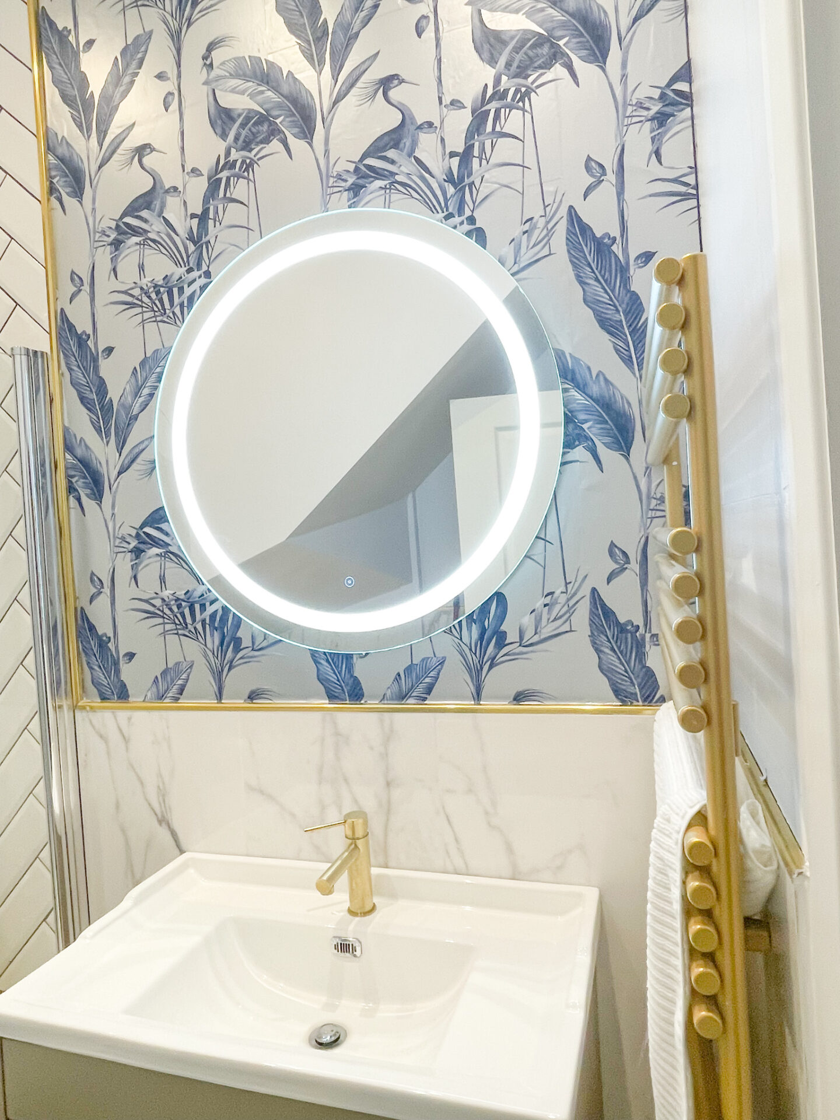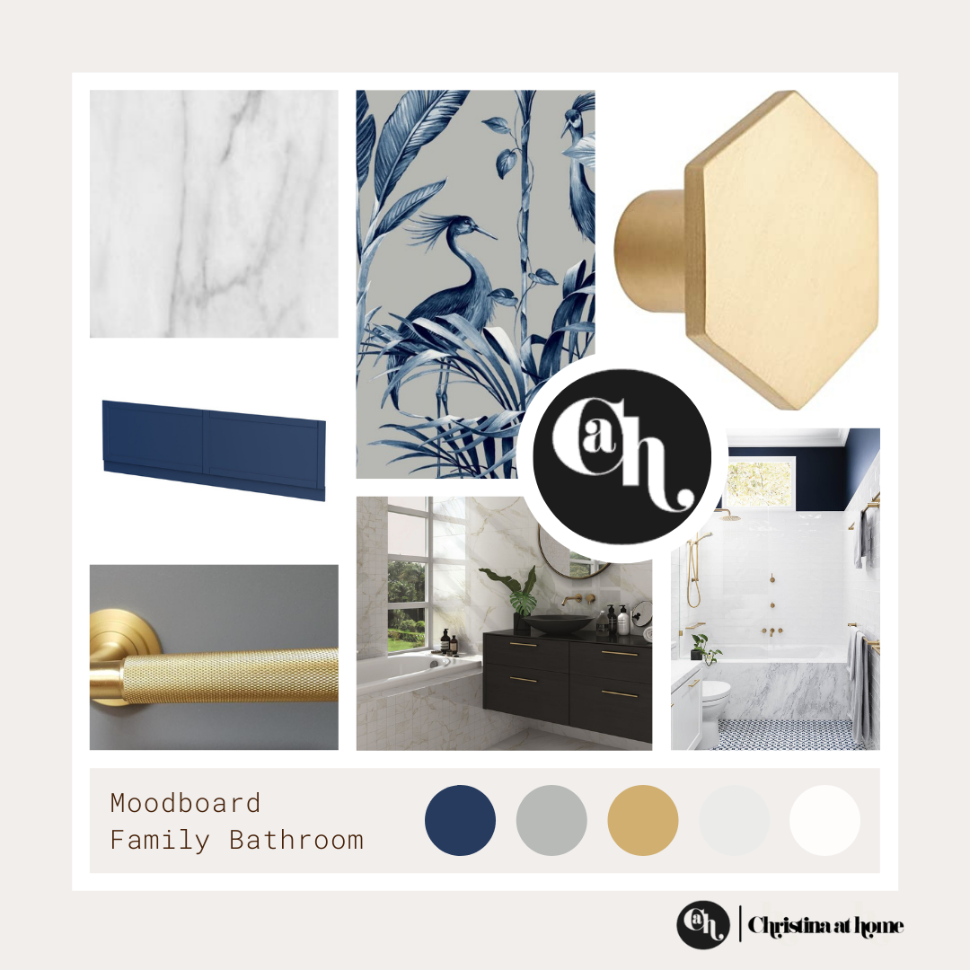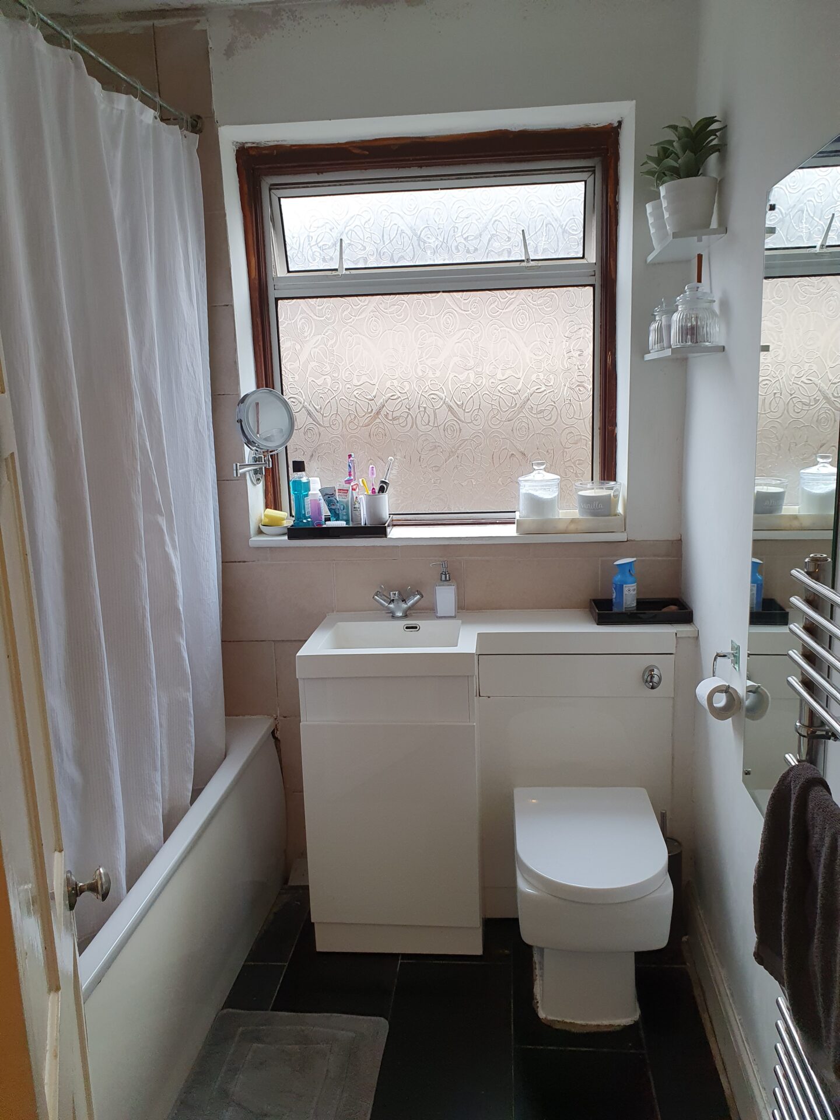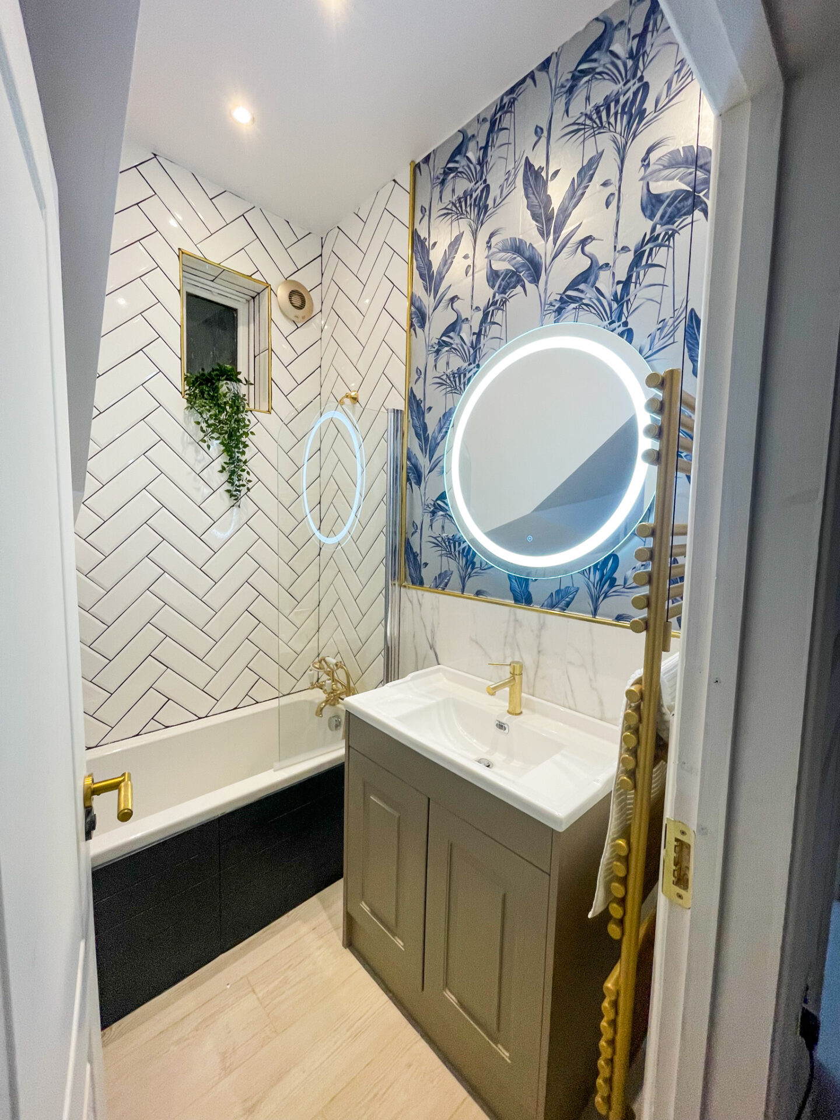
Hi guys,
It is the final week of January 2022 OMG! It is a difficult week for me mentally because my older sister Grace is supposed to be here, marking her 40th birthday, but sadly we will be celebrating her in spirit. If you have read my ‘about’ page you will know my sister passed away of acute leukemia unexpectedly in 2019. One moment she was fine and healthy and then a month later we are in the hospital saying our final goodbyes. Words cannot express how much I miss her but I carry on and do the things I do because of her.

Don’t let anything hold you back in life. Make sure you make lemonade out of lemons. At least that is what I hope I have achieved with the transformation of our small family bathroom. When I created the mood board I wanted my family and guests entering the space to feel like they have been transported to a swanky boutique bathroom somewhere in central London.
In our home; many of our rooms downstairs have a navy blue scheme, so I wanted to follow this colour through into the family bathroom, which also doubles in use as the guest bathroom. The bathroom measures a tiny 2 meters x 2 meters and is also situated underneath our stairs so we have lost some head height. However, we have 3 meter high ceilings so that makes up for it.
The gold finishes add a touch of luxury and they pop against the white-grey veined marble. What took time putting the mood board together was finding the perfect wallpaper which will bring the look together, and won’t look so out of place being in the bathroom. The Belgravia Decor Azzurra Leaf Navy works beautifully with the navy blue bath panels which were custom built by our builder’s carpenter, from offcuts I saved from our wren kitchen units.
The bathroom before was dated, not inviting, and looked very clinical with the white as you can see in the picture below. We dropped the floor by half a meter to give us taller ceilings. I also changed the position of the bath and made the window smaller (we only had views of the neighbor’s wall, so no loss here). I did this to accommodate a larger vanity unit and give the toilet its own space behind the door.

I am happy with the final result despite all the snagging. I will say that we are 80% there for the completion of the bathroom. However, as we know with renovation there is always something to be done. I hope you find this post useful especially if you have a small bathroom like mine. Link and descriptions below for what we used in the final look. (click on the numbers in the picture and it will take you straight to the item.)
